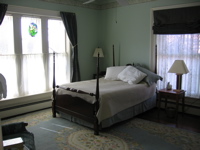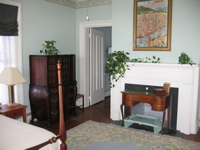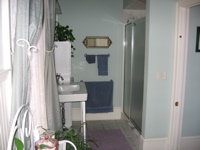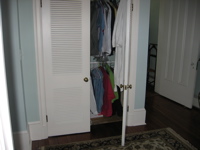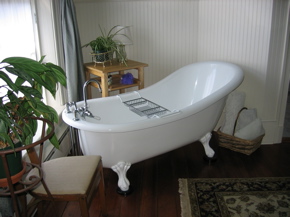Staunton, VA
Dimensions are approximate.
Upstairs hall from stairs:
8' x 15'
Bedroom #3:
16' x 15' 8" (includes ceiling fan)
Master Bedroom (#4):
17' x 15' 2" (includes ceiling fan)
Master Bathroom (#3)
15' x 5' 5"
and Dressing Room:
15' x 7'
Home
Location
Exterior and Grounds
Contact
Second Floor
First Floor
Mezzanine
Second Floor
Basement
Master suite to right, bedroom 3 to left.
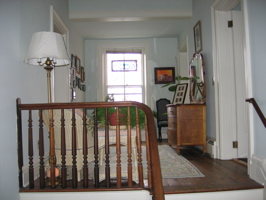
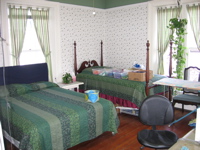
Large Master Suite includes dressing room, bathroom, shower and claw-foot slipper tub.