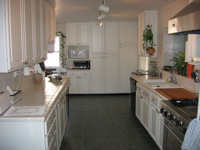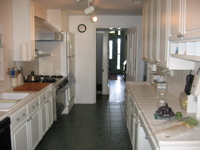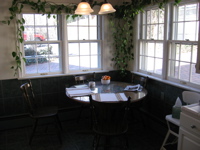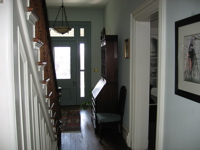Staunton, VA
Dimensions are approximate.
Front hall:
8' x 22'
Formal Living Room:
17' x 15' (plus 4' x 6.5' bay)
Formal Dining room:
16' 8" x 15' 2"
Family room, or TV room, or parlor:
16' x 15' 6"
Sunroom:
14' 9" x 14'
Eat-in Kitchen:
22' x 8' 6"
Breakfast area in kitchen:
6' x 8'
Bathroom #1 (off of kitchen):
8' 8" x 5' 5"
Front hall from kitchen:
Home
Location
Exterior and Grounds
Contact
First Floor
First Floor
Mezzanine
Second Floor
Basement
Central hallways up and down with open stairwell.
Living room and Dining room on left, kitchen straight ahead, TV room on right.
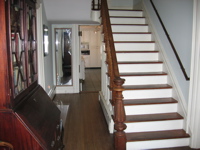
With original large mantel mirror, large bay window, and chandelier.
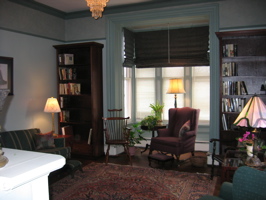
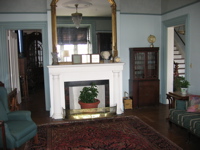
With chandelier and two built-in china cabinets.
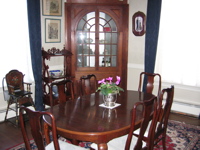
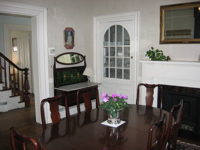
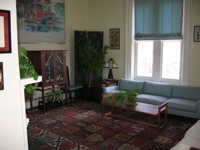
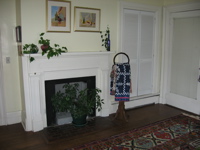
New in 2017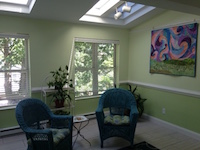
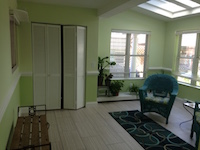
Refrigerator, dishwasher, professional Viking gas range with oven, garbage disposal, washer and dryer hook-ups.