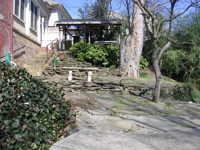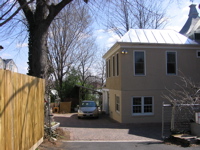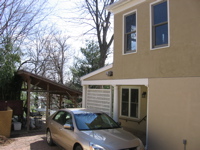Staunton, VA
Grounds: The lot is 12,144 sq ft, mature trees, developed gardens, sloping, completely fenced, with mountain view. Very small grass area.
The front porch has an excellent view - great for visiting or reading under the ceiling fan. There is also a 3-tiered slate stone side patio, overlooked by a roofed deck area.
Paved alley provides off-street parking on a level with the first floor.
Privacy fence on rear edge of parking area.
Dimensions are approximate.
House from street:
House from front walk:
Lawn and street from front walk:
House from lawn:
Front porch.
10' x 5'
Three-level slate patio:
Alley approach to back of house:
Home
Location
Exterior and Grounds
Contact
Exterior and Grounds
First Floor
Mezzanine
Second Floor
Basement
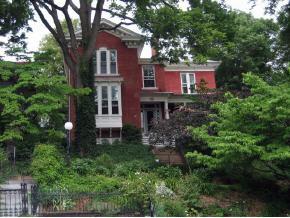
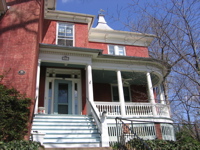
Area to be mowed is VERY small.
Entire property is fenced.
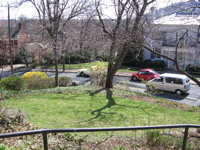
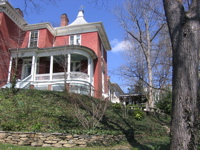
Ceiling fan. Great place to sit and read.
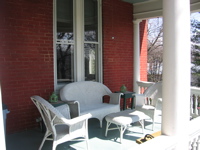
Covered deck (14' 6" x 9' 6") in background.
